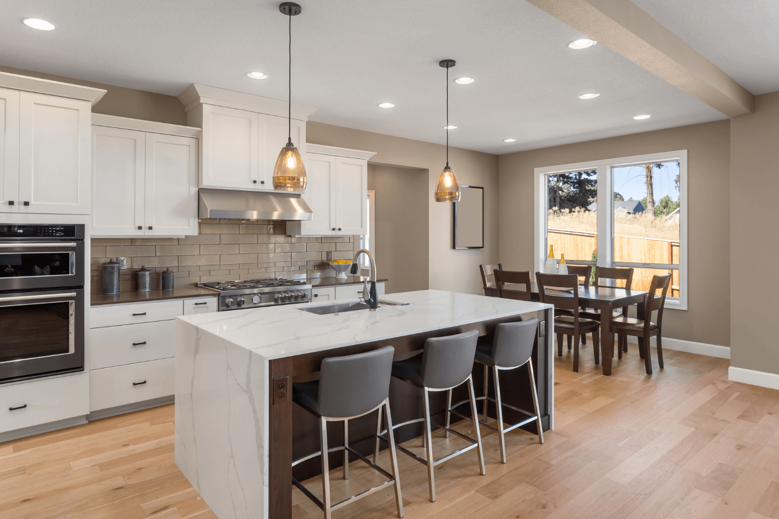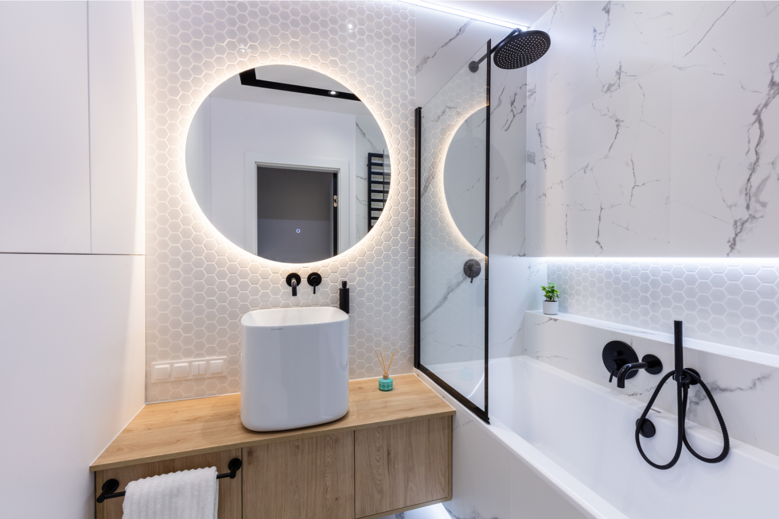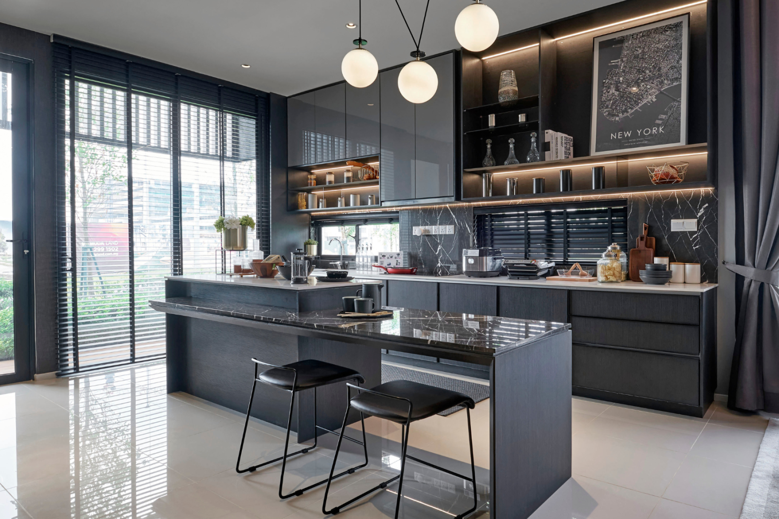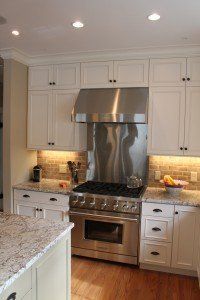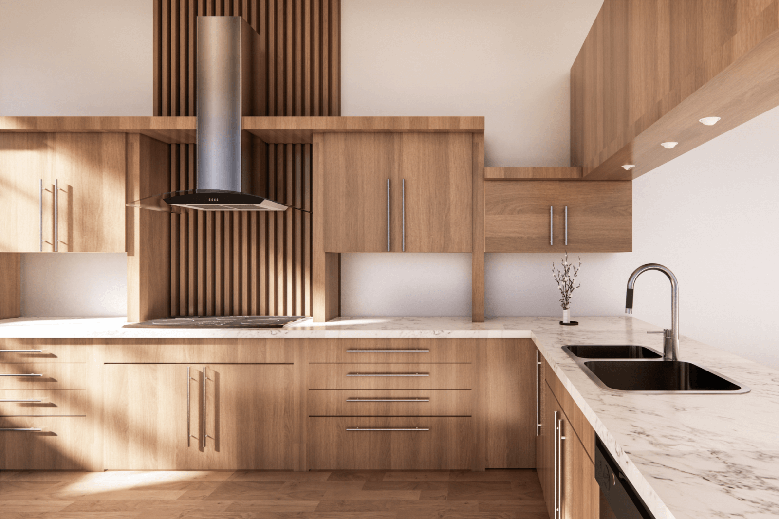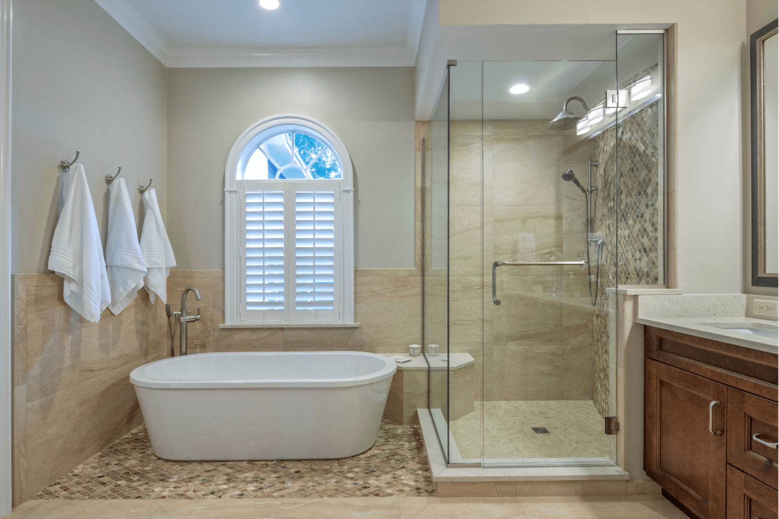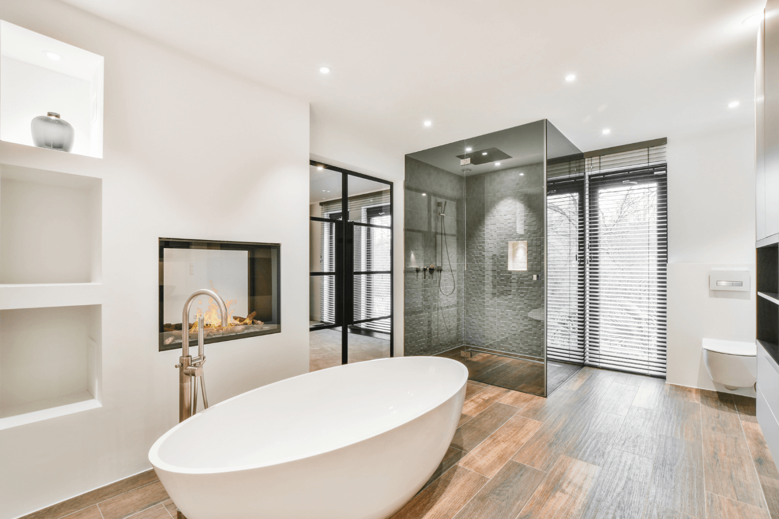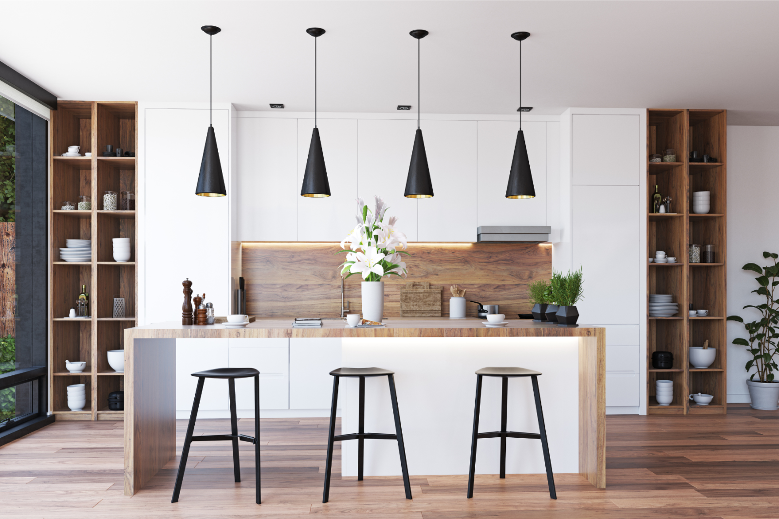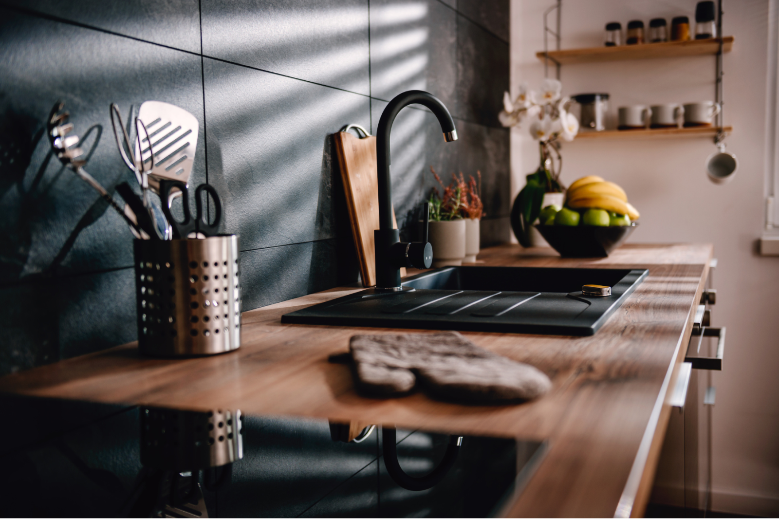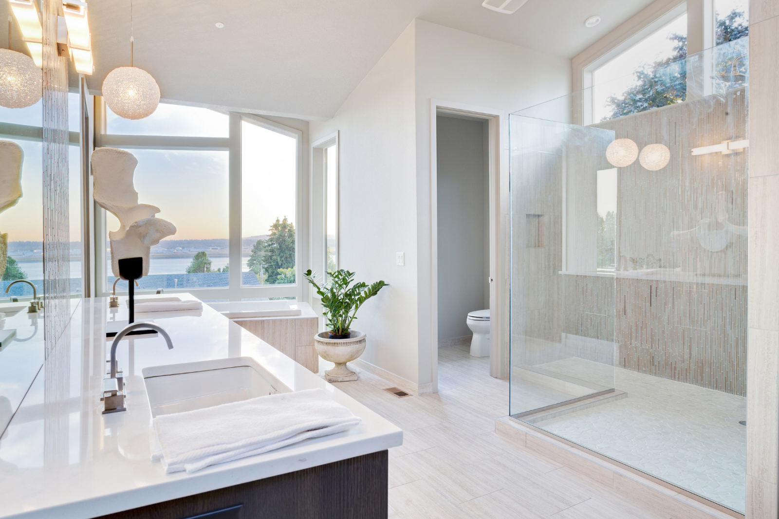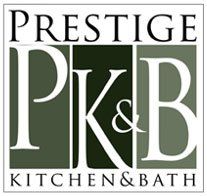Range hoods serve two essential purposes. They can be used to make a design statement and as a focal point for your kitchen. They also perform the critical function of preventing grease and odors from permeating walls, wall coverings and other surfaces in your kitchen and throughout your home.
In some jurisdictions, range hoods are required by building codes. Even if they are not a regulatory obligation, we strongly recommend our clients include a range hood in their new kitchen, and we help them determine which one is best suited for them. In Massachusetts any range hood that is over 400 CFM, requires that a make up air unit is also installed so that air pressure in the house is equalized.
1.Size
The ideal size of the hood depends on the size and functionality of the range or cooktop selected. Many professional grade appliance manufacturers recommend a hood that is larger than the cooktop. A 30-inch range may require a 36-inch blower. Typically, the size of the necessary blower is part of the appliance specifications. These specifications also identify the installation height of the blower as applicable.
2.Noise
Similar to dishwashers, the decibel level of hood operations spans the gamut. We encourage our clients to trial test noise levels before making a purchase to determine how much noise they can live with. To some clients, noise is not a big deal, but it is to others. We assist our clients that want a quiet operation by determining if the blower can be installed outside of the home either on the roof or to an exterior wall. Doing so can reduce operational noise by up to 40%. However, this option typically will increase installation costs.
3. Type and StyleRange hoods come in a variety of strengths, materials, types and designs, and the stylistic options are limitless. We help our clients consider kitchen layout and personal style and cooking habits to help them select the right range hood. Some options include:
- Under cabinet hoods are installed underneath the cabinets and above the range, these hoods save space and leave plenty of room for storage.
- Wall mount hoods are standalone units that attach to the wall and allow room for cabinets above the stove.
- Island hoods attach to the ceiling above a range built into an island or peninsula.
- Insert hoods are custom designed ventilation units that fit inside a range cabinet or that are installed directly into the ceiling.
- Downdraft hoods are ventilation systems integrated into the range top – they are located at the back of the stove or between the burners.
We often recommend to our clients, especially those who have a small space and/or desire a minimalist look, that they conceal the blower. The result is a clean look that does not interfere with the flow of cabinetry.
Depending on the design and available space, blowers can be hidden inside cabinets or the ceiling, mounted above an island or built into appliances. We often will recommend a concealed blower to clients that opt for open shelving to avoid a cluttered look and to highlight the shelves as a focal point.
Ventilation is another factor to consider when determining the right hood for a new kitchen. Existing ductwork configuration can influence the power and effectiveness of the hood’s blower. If the ductwork is bent, the efficiency of the blower is lessened.
If you would like to discuss form and functionality to find the perfect range hood for your new kitchen, please give us a call at 781-670-3909or make an appointment to visit our showroom at 14 Charles Street, Needham MA
or 150-E New Boston Street, Woburn MA.
Please call us at to discuss your goals and we will work with you to make sure that they are achievable within your budget. Better yet, make an appointment to visit our showroom at so we can show you where investments can be minimized without compromising a great look and functionality.
